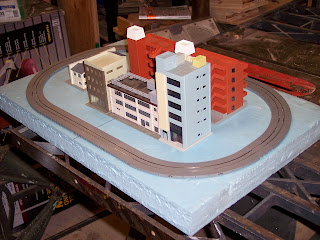As a part of the program, I am building a micro. It's nothing fancy, nor will it be as detailed, at meeting time, as those seen on the excellent web page Micro/Small Layouts . There are over 110 pages of layouts built and imagined there. When you go, be sure you have some time to spend, savoring the variety of examples shown.
A "micro" is generally defined as four square feet or less, and can be a square, linear, or other form. A "small" is about 24 square ft., max. Note that there is no restriction as to scale or gauge. One of the more impressive layouts is the Squarefoot Estate Rwy, done in G scale - Gn15. And, it does feature a bit of operations, too!
Here's the plan for my example:
And, a couple of construction pictures:
The small buildings hidden on the left side did not make the final design. Here's a couple of glimpses at tge construction:
I'm using Tomix Tram track, and the "ground" either side of it is built up with a layer of cork.
Lunch time, then back to the shop!



